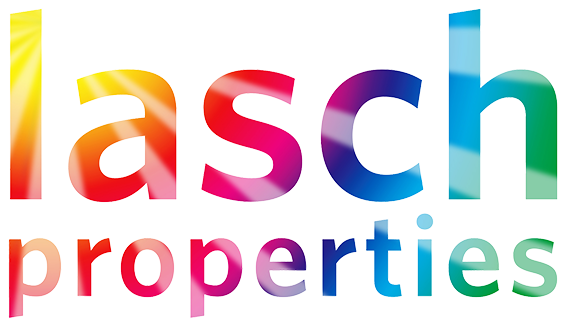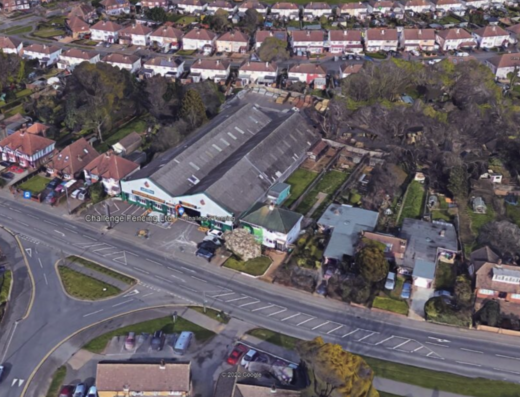The property comprises a detached two bay industrial unit with a rendered concrete block front elevation and a corrugated asbestos cement roof supported by steel trusses and incorporating roof light panels. The side and rear walls are predominantly clad with asbestos cement sheeting, with the exception of two small sections of brick wall immediately adjacent to the roller shutter door on the rear elevation.
The property provides predominantly open-plan warehouse space with a concrete floor and a central dividing concrete block work wall. To the front of the unit there is a self-contained retail area at ground floor level with ancillary offices and an adjoining workshop which links to the warehouse via an internal roller shutter door. Above the retail space there is a mezzanine area, currently used for storage, and a small staff room.
At the front of the property there is a forecourt with parking for 11 cars. To the rear, accessed through the main building, there is a sizeable open yard area of approximately 0.65 of an acre surfaced with tarmac and surrounded by a secure concrete panel wall of approximately 2 metres on height. The southern perimeter of the rear yard is bounded by large Norway Maple trees that are subject to Tree Preservation Orders.


